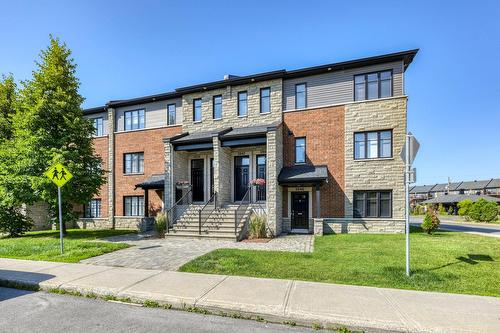



Kosta Cheretis, Real Estate Broker




Kosta Cheretis, Real Estate Broker

Phone: 450.975.1840
Mobile: 514.573.6992

1565
BOUL. DE L'AVENIR, BUR. 120
LAVAL,
QC
H7S 2N5
| Neighbourhood: | Autres |
| Building Style: | Attached |
| Condo Fees: | $267.00 Monthly |
| Lot Assessment: | $62,400.00 |
| Building Assessment: | $370,800.00 |
| Total Assessment: | $433,200.00 |
| Assessment Year: | 2025 |
| Municipal Tax: | $2,757.00 |
| School Tax: | $251.00 |
| Annual Tax Amount: | $3,008.00 (2025) |
| No. of Parking Spaces: | 1 |
| Floor Space (approx): | 109.9 Square Metres |
| Built in: | 2010 |
| Bedrooms: | 3 |
| Bathrooms (Total): | 1 |
| Zoning: | RESI |
| Heating System: | Electric baseboard units |
| Building amenity and common areas: | Laundry room |
| Water Supply: | Municipality |
| Heating Energy: | Electricity |
| Equipment/Services: | Air exchange system |
| Windows: | PVC |
| Fireplace-Stove: | Gas fireplace |
| Pool: | Inground |
| Proximity: | Highway , Park , Bicycle path , Elementary school , High school |
| Bathroom: | Separate shower |
| Parking: | Driveway |
| Sewage System: | Municipality |
| Window Type: | Casement |
| Roofing: | Asphalt shingles |