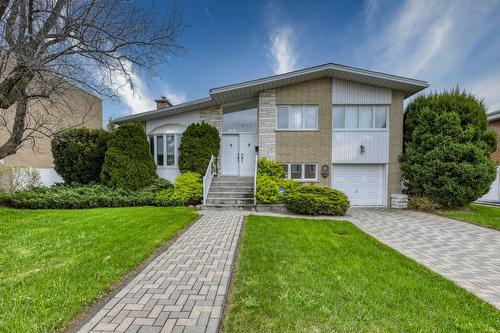



Kosta Cheretis, Real Estate Broker




Kosta Cheretis, Real Estate Broker

Phone: 450.975.1840
Mobile: 514.573.6992

1565
BOUL. DE L'AVENIR, BUR. 120
LAVAL,
QC
H7S 2N5
| Neighbourhood: | Autres |
| Building Style: | Detached |
| Lot Assessment: | $297,400.00 |
| Building Assessment: | $258,900.00 |
| Total Assessment: | $556,300.00 |
| Assessment Year: | 2025 |
| Municipal Tax: | $3,301.00 |
| School Tax: | $341.00 |
| Annual Tax Amount: | $3,642.00 (2025) |
| Lot Size: | 5000.0 Square Feet |
| No. of Parking Spaces: | 3 |
| Built in: | 1962 |
| Bedrooms: | 5 |
| Bathrooms (Total): | 2 |
| Zoning: | RESI |
| Driveway: | Paving stone |
| Kitchen Cabinets: | Wood |
| Heating System: | Electric baseboard units |
| Water Supply: | Municipality |
| Heating Energy: | Electricity |
| Windows: | Aluminum |
| Foundation: | Poured concrete |
| Fireplace-Stove: | Wood fireplace |
| Garage: | Built-in |
| Proximity: | Highway , Daycare centre , Hospital , Park , Bicycle path , Elementary school , High school , Public transportation |
| Siding: | Brick |
| Bathroom: | Separate shower |
| Basement: | 6 feet and more , Partially finished |
| Parking: | Driveway , Garage |
| Sewage System: | Municipality |
| Lot: | Fenced |
| Window Type: | Sliding |
| Roofing: | Asphalt shingles |