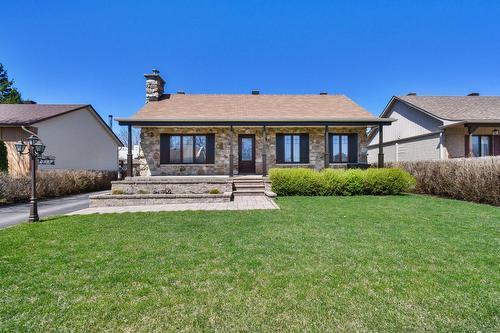



Jean-Simon Roy, Courtier Immobilier




Jean-Simon Roy, Courtier Immobilier

Phone: 450.975.1840
Mobile: 514.573.6992

1565
BOUL. DE L'AVENIR, BUR. 120
LAVAL,
QC
H7S 2N5
| Neighbourhood: | Saint-Louis/Hauteville |
| Building Style: | Detached |
| Lot Assessment: | $184,600.00 |
| Building Assessment: | $263,300.00 |
| Total Assessment: | $447,900.00 |
| Assessment Year: | 2025 |
| Municipal Tax: | $3,615.00 |
| School Tax: | $320.00 |
| Annual Tax Amount: | $3,935.00 (2025) |
| Lot Size: | 557.4 Square Metres |
| No. of Parking Spaces: | 3 |
| Built in: | 1981 |
| Bedrooms: | 2+1 |
| Bathrooms (Total): | 2 |
| Zoning: | RESI |
| Driveway: | Asphalt |
| Rented Equipment (monthly): | Water heater , Alarm system |
| Heating System: | Electric baseboard units |
| Water Supply: | Municipality |
| Heating Energy: | Electricity |
| Windows: | PVC |
| Foundation: | Poured concrete |
| Fireplace-Stove: | Wood fireplace , Wood stove |
| Proximity: | Highway , Daycare centre , Park , Bicycle path , Elementary school , High school , Public transportation |
| Siding: | Brick , Stone |
| Basement: | 6 feet and more , Finished basement |
| Parking: | Driveway |
| Sewage System: | Municipality |
| Lot: | Fenced , Landscaped |
| Window Type: | Casement |